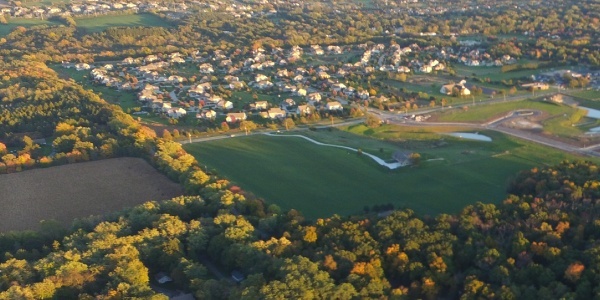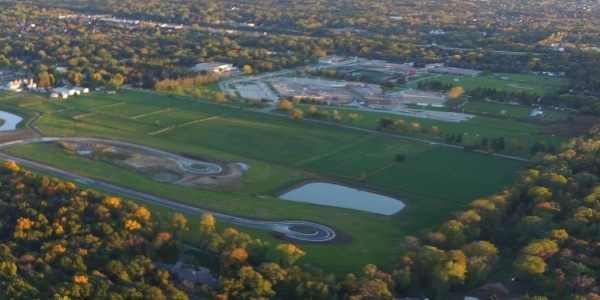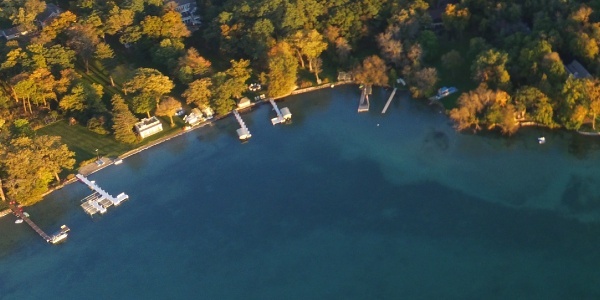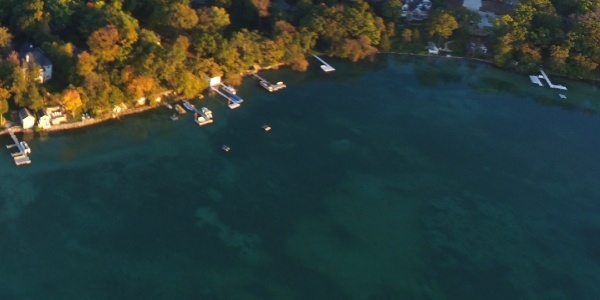- 3.5 Acres of Common Open Space
- St. Francis Schools
- Sanitary Sewer & Municipal Water

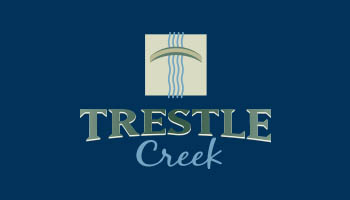
More About Trestle Creek
Map & Directions
Directions: Howard Avenue to South Kinnikinnic Avenue, North to East Koenig Avenue, then East on Koenig Avenue to site.
Architectural Foresight
- Original Lot Prices: $60,000-$69,000
- Minimum Size – 1 Story: 1,500 Sq. Ft.
- Minimum Size – 2 Story: 1,650 Sq. Ft.
- Siding Materials: Natural, Hardiplank, or Vinyl
- Roof Materials: Cedar/Dimensional Weatherwood
- Minimum Roof Pitch – 1 Story: 8/12
- Minimum Roof Pitch – 2 Story: 8/12
- Masonry Chimney & Exposed Foundation: No
- Setbacks (Front/Sides/Rear): 1 Story 25’/25’/3’ N & W – 7’ S & E, 2 Story 25’/25’/5’ N W – 10’ S & E
- Garage: Entry-side or Front
- Mailbox & Post Lamp Required: Yes
More About Trestle Creek
- Location: City of St. Francis
- Year Developed: 2008
- Total Number of Homesites: 24
- Homesites Available: 2
- Open Space in Subdivision: 3.5 Acres
- % Open Space: 29%
- Gross Density (Acres/Dwelling Including Open Space): 0.35 Acres
- Total Acreage: 8.5 Acres
- Average Lot Size: 0.13-0.2 Acres
- Sanitary Sewer: Yes
- Municipal Water: Yes
- Amenities
-
More About Trestle Creek
- 3.5 Acres of Common Open Space
- St. Francis Schools
- Sanitary Sewer & Municipal Water
- Location
-
Map & Directions
Directions: Howard Avenue to South Kinnikinnic Avenue, North to East Koenig Avenue, then East on Koenig Avenue to site.
- Guidelines & Specifications
-
Architectural Foresight
- Original Lot Prices: $60,000-$69,000
- Minimum Size – 1 Story: 1,500 Sq. Ft.
- Minimum Size – 2 Story: 1,650 Sq. Ft.
- Siding Materials: Natural, Hardiplank, or Vinyl
- Roof Materials: Cedar/Dimensional Weatherwood
- Minimum Roof Pitch – 1 Story: 8/12
- Minimum Roof Pitch – 2 Story: 8/12
- Masonry Chimney & Exposed Foundation: No
- Setbacks (Front/Sides/Rear): 1 Story 25’/25’/3’ N & W – 7’ S & E, 2 Story 25’/25’/5’ N W – 10’ S & E
- Garage: Entry-side or Front
- Mailbox & Post Lamp Required: Yes
- Overview
-
More About Trestle Creek
- Location: City of St. Francis
- Year Developed: 2008
- Total Number of Homesites: 24
- Homesites Available: 2
- Open Space in Subdivision: 3.5 Acres
- % Open Space: 29%
- Gross Density (Acres/Dwelling Including Open Space): 0.35 Acres
- Total Acreage: 8.5 Acres
- Average Lot Size: 0.13-0.2 Acres
- Sanitary Sewer: Yes
- Municipal Water: Yes
Residential Homesites
Lot Availability & Pricing
[trestle]
= Available = Sold
| Lot # | Price | Lot Size (Sq. Ft.) | Status |
| 3 | $80,000 | 7,572 | Sold |
| 4 | $80,000 | 6,961 | Sold |
Life in a Siepmann Neighborhood
Nature Creates It. We Make it Home.
