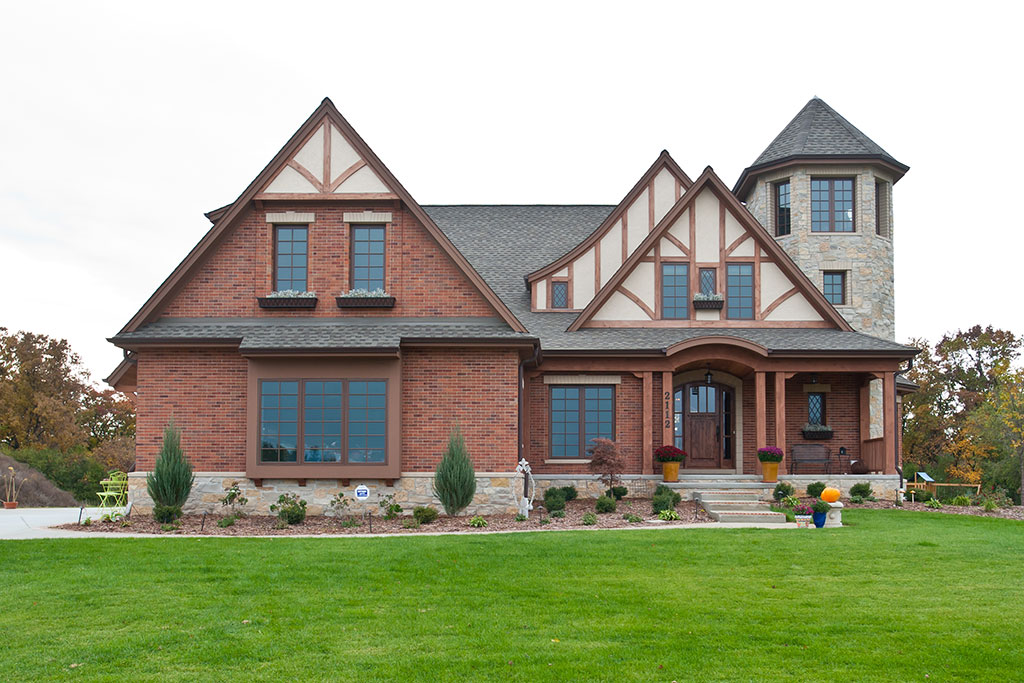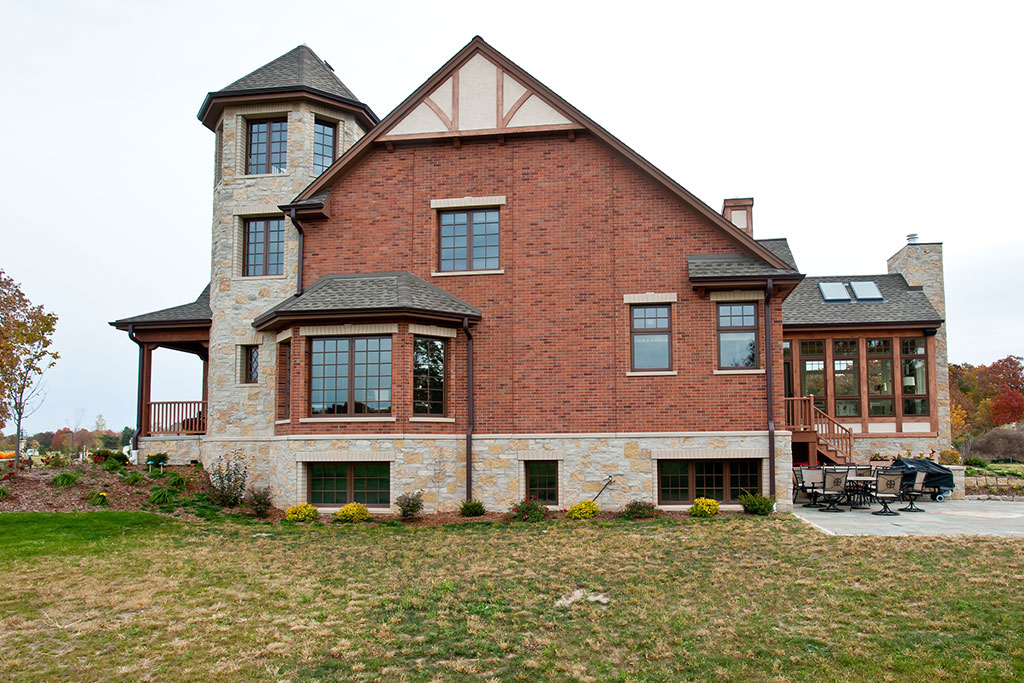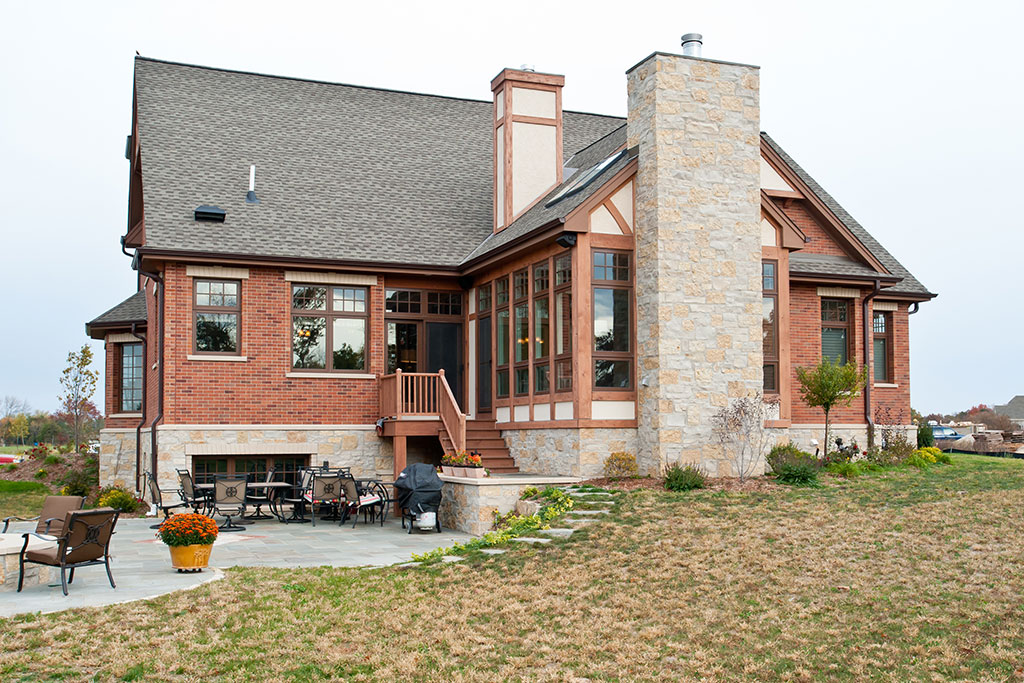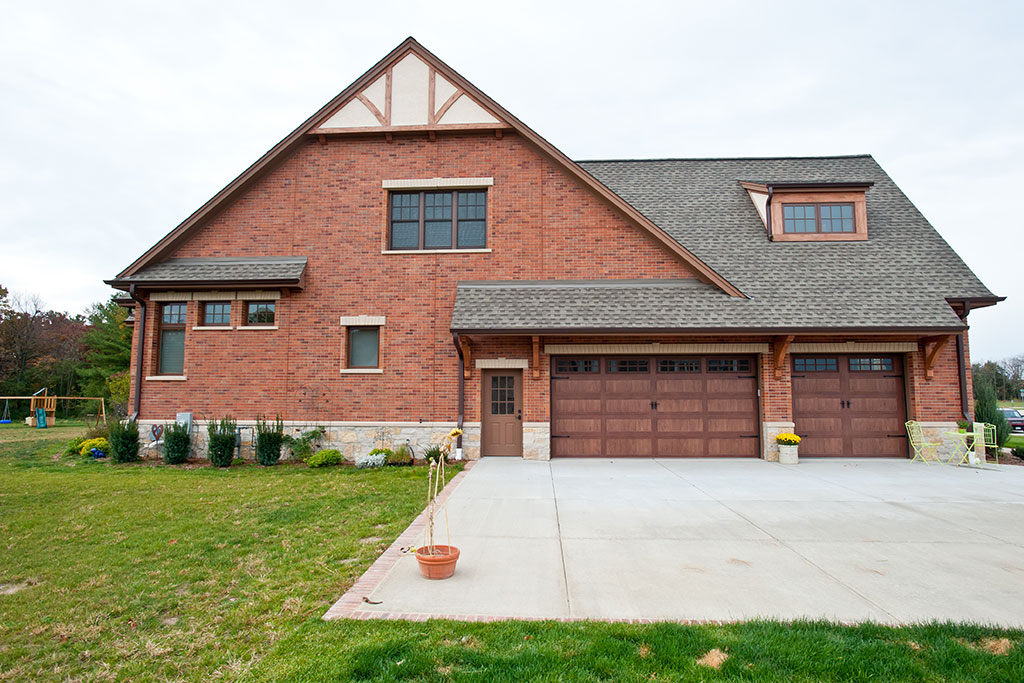Whether you are pulling into your neighborhood 20 years after you first built your home or entertaining friends for the first time in your brand new home, that wow-factor is there. Form, function, and foresight across all the unique homes in a community, guided by quality design principals that drive architectural value in your home and those around you…that’s the Siepmann Difference. Rooted in our appreciation of the “family feel” of farmhouses across Waukesha County, craftsman quality of bungalows in Wauwatosa, and the unique architectural elements of homes running along Lake Michigan’s shorelines, our approach to developing communities embraces the best in Southeast Wisconsin’s architectural value.

Importance of Architectural Value
Appreciation for Design
From Property Values to Neighborhood Character…
Why is Architectural Foresight Important to You?
“Thoughtful Design. Conservation Values. Iconic Communities.”
Importance of Architectural Value
How Does the Siepmann Approach Differ from Typical Building Requirements?
We’re often asked how our approach to architectural foresight differs from the typical developer building requirements, which do little more than require the minimum quality level of the new homes in their subdivisions. There are several distinct features that set our process apart, ensuring the community retains its timeless appeal and architectural value. Here are some of the key differences:
Other Developer’s Building Requirements
Siepmann Realty Architectural Foresight
Front Facing Design
Most architectural control processes are centered around approval of the front of the home, ensuring it meets requirements only when viewed from the street.Four-sided Design
We value four-sided architecture, ensuring the side and rear elevations are as equally pleasing as the front. Enjoy your patio time with a back yard view that doesn’t skimp on architectural detail.Diversity in Design
Many developments encourage diversity in home design. But if a second home in the subdivision matches a previous design, they request only minor exterior color or material changes to create diversity.Exclusivity in Design
There are no two identical homes in a Siepmann community, at least within sight of one another. We require builders to modify their architectural design to create a unique look for each home.Landscape Guidelines
Landscape plans are not always required to be submitted for formal consideration. As time goes on, landscape can become unrestricted and left to your neighbor on the ACC Board's discretion.Landscape Approval
Just like each home, we take great care in reviewing landscape plans to be sure that all landscaping elements are compatible with the neighborhood and compliant with our guidelines.HOA Approval
Following completion of a development, a homeowners association is typically granted all architectural and landscaping approval authority which means inconsistent application of the rules.Perpetual Architectural Foresight
While many developers transfer the ongoing responsibility of architectural control, Siepmann Realty remains engaged in the architectural approval process which means consistent review of every home in the neighborhood.Importance of Architectural Value
How Does the Siepmann Approach Differ from Typical Building Requirements?
We’re often asked how our approach to architectural foresight differs from the typical developer building requirements, which do little more than ensure the minimum quality level of the new homes in their subdivisions. There are several distinct features that set our process apart , ensuring the community retains its timeless appeal and architectural value Here are some of the key differences:
Other Developer’s Building Requirements
VS.
Siepmann Realty Architectural Foresight
FRONT FACING DESIGN

FOUR-SIDED DESIGN
DIVERSITY IN DESIGN

EXCLUSIVITY IN DESIGN
LANDSCAPE GUIDELINES

LANDSCAPE APPROVAL
HOA APPROVAL

PERPETUAL ARCHITECTURAL FORESIGHT
Guiding Our Clients to Excellence in Architecture
Architectural Guidelines Development & Approval Process

ARCHITECTURAL TRENDS:
Stay up-to-date on industry changes and trends, bringing the best in architectural foresight to our communities.

COMMUNITY VISION:
Determine the unique nature and vibe of the community we are developing as well as desired outcomes.

ESTABLISH GUIDELINES:
Set standardized, easy-to-understand guidelines for architectural foresight.

PLANNING & BUDGETING:
Educate builders and homeowners about the unique guidelines for each community, helping them plan and budget for requirements.

PROVIDE FEEDBACK:
Review home designs early and often, giving you feedback on how to improve your home’s value.

SWIFT APPROVAL:
Approve plans quickly, allowing you and your builder to arrive at a final contract price and construction timeline.
Helpful Information, Subdivision Requirements & More!
Searching for a Lot for Sale? Let us Help!

Subdivision Requirements
Are you ready to build a new home? Each Siepmann community features different requirements for architectural design, exterior selections, and landscaping. Downloadable guidelines for each of our current properties can be found in our Architectural Library.

Frequently Asked Questions
Searching for that perfect lot and determining your early building needs is exciting, but sometimes it can be a confusing process. We’ve built out a comprehensive list of frequent questions we are asked, but we’re always just a call, click, or text away if you need us.




