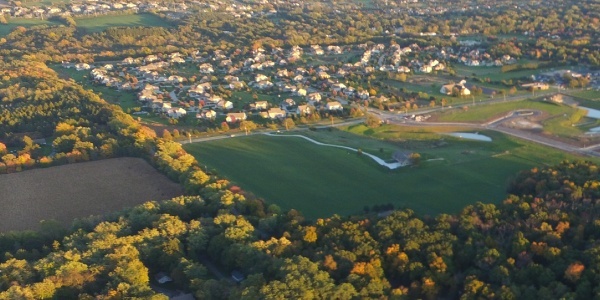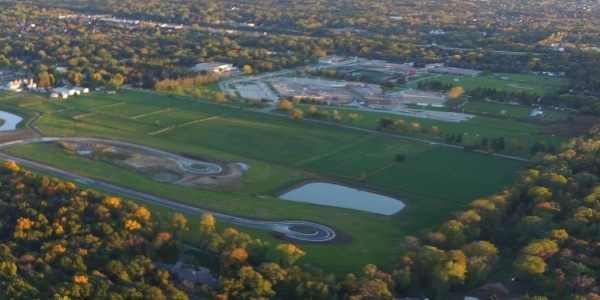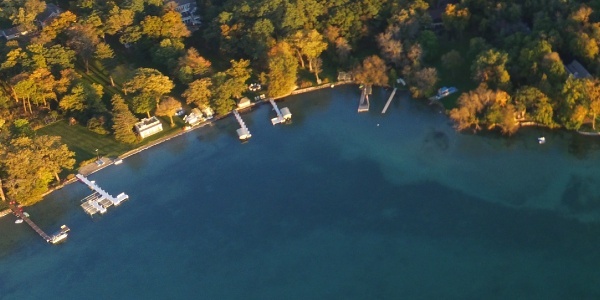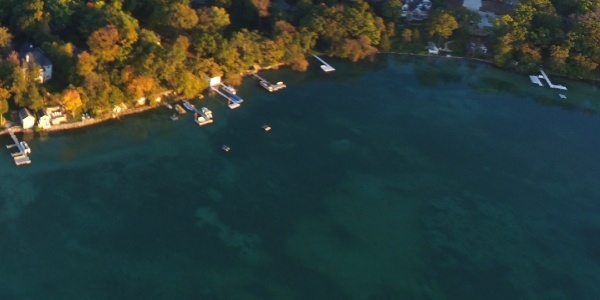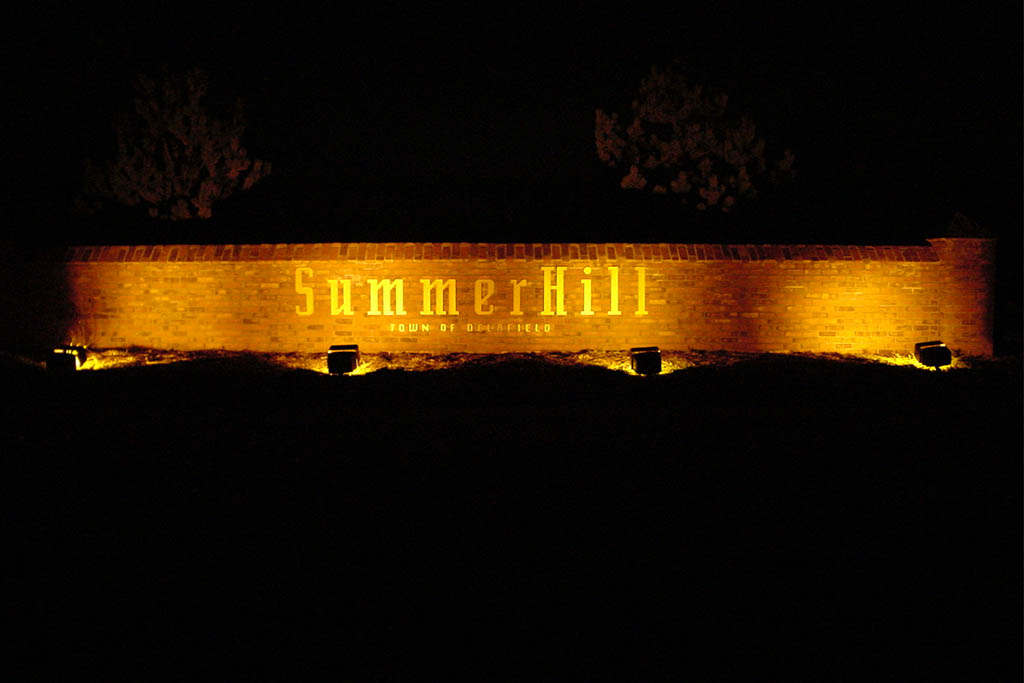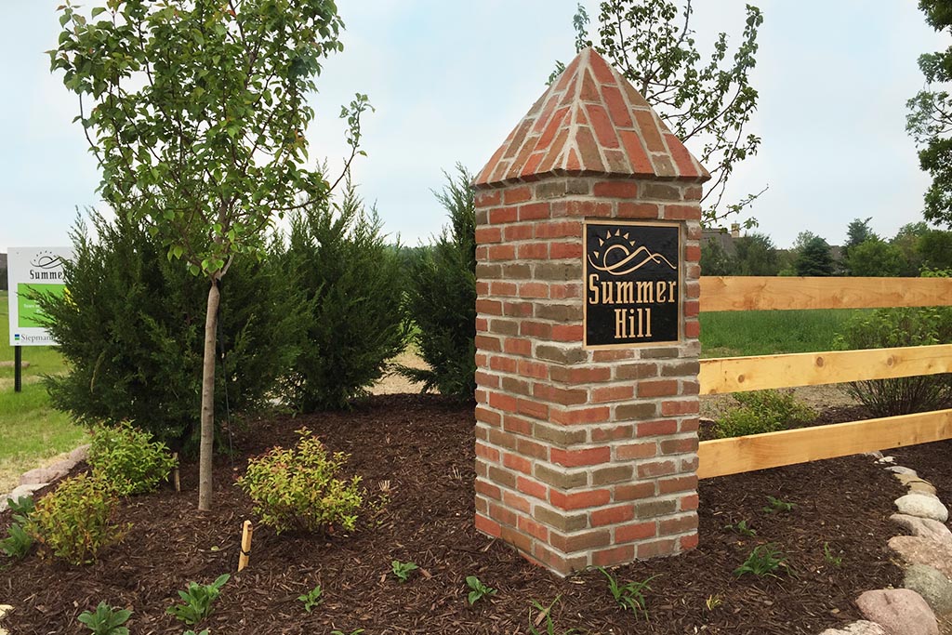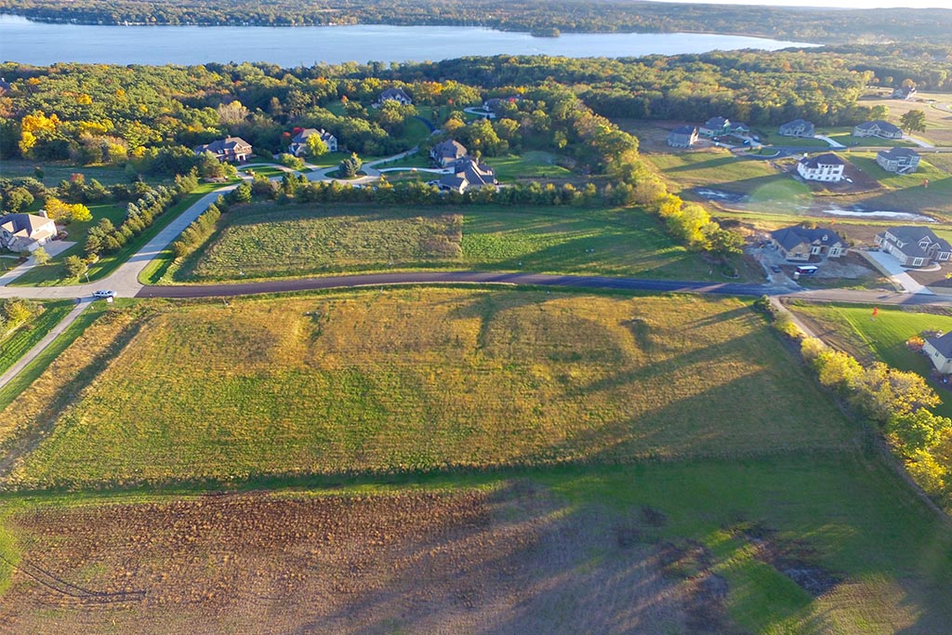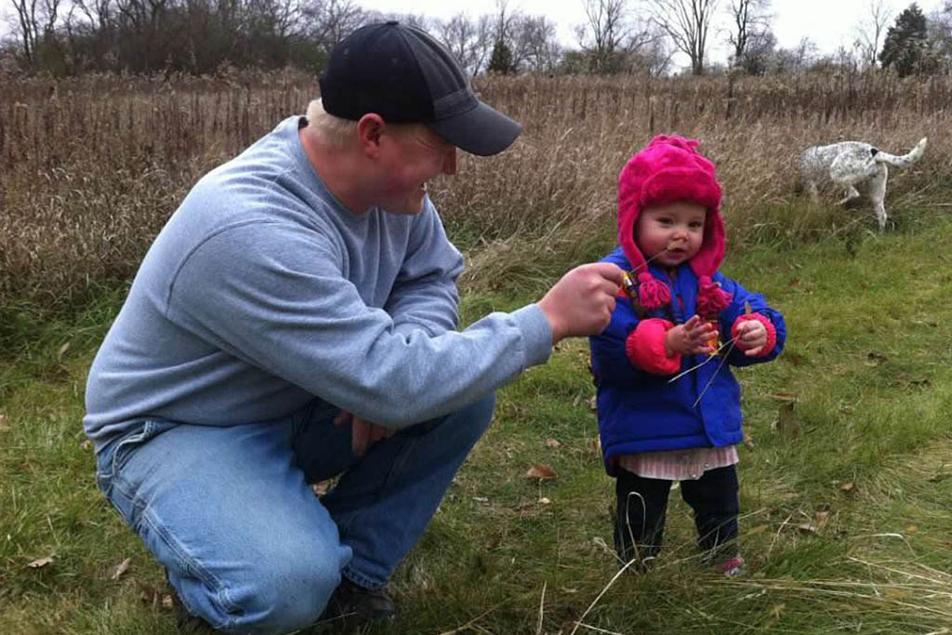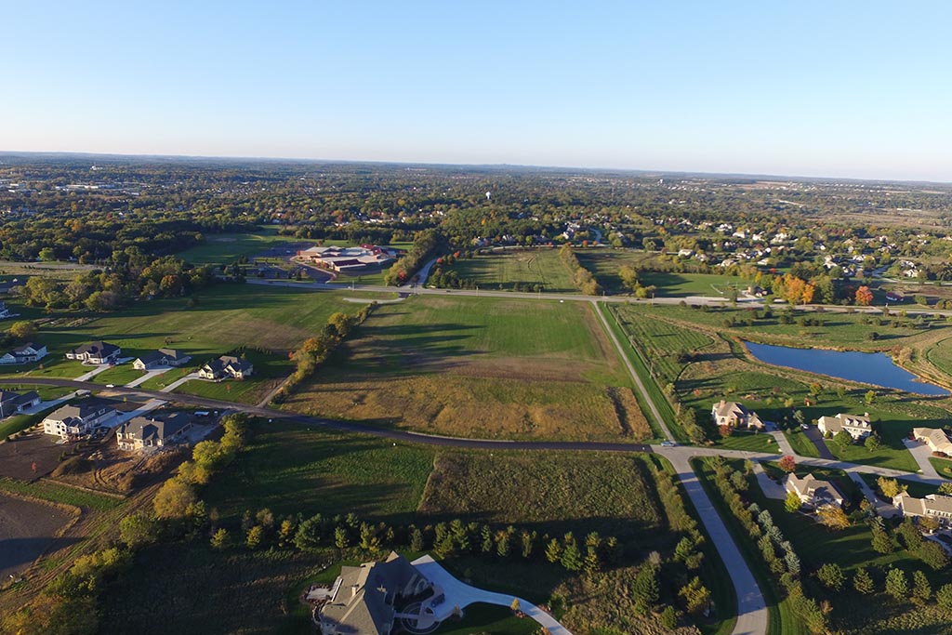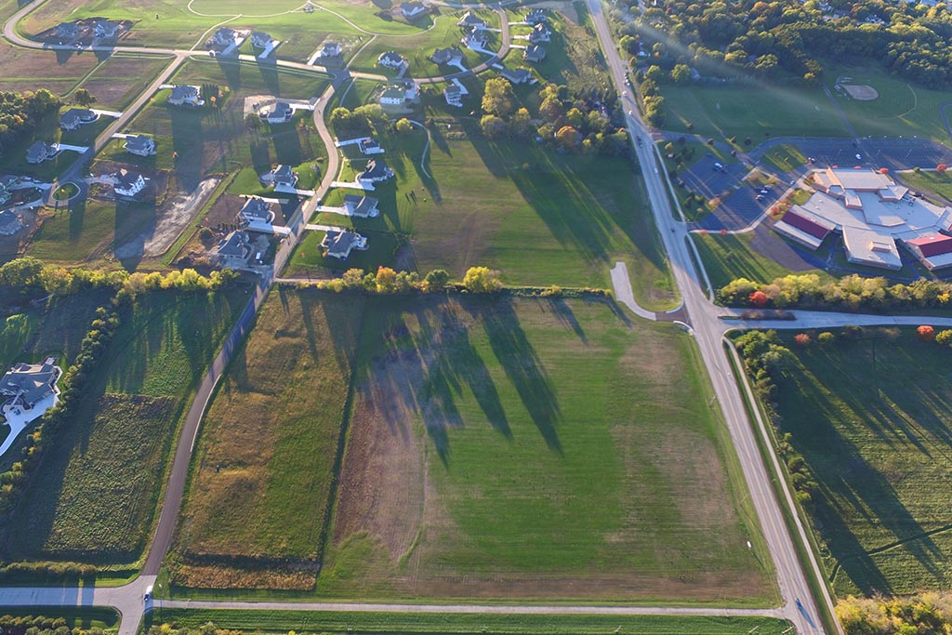Located just minutes from Pewaukee Lake, Summerhill West is a quiet and serene community where natural beauty, open spaces, and wildlife is abound. Designed to embrace its natural surroundings, Summerhill West subdivision is a beautiful location to call home.

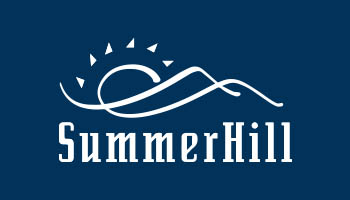
Summerhill West Subdivision - Town of Delafield
A Community Infused with Natural Beauty
More About Summerhill West
- 8.6 Acres of Common Open Space
- Hartland/Lakeside Elementary Schools
- Arrowhead High School
- Municipal Sewer & Private Well
Map & Directions
Directions: On Millridge Road, about ½ mile west of Hillcrest Drive. Take CTH KE (North Shore Drive) to Hillcrest Drive south to Summerhill Road west to Millridge Road. Continue west on Millridge Road 1/4 mile to Summerhill West.
Architectural Foresight
- Original Lot Prices: $202,000-$204,000
- Minimum Size – 1 Story: 2,500 Sq. Ft.
- Minimum Size – 2 Story: 2,600 Sq. Ft.
- Siding Materials: Natural or Hardiplank
- Roof Materials: Cedar/Dimennsional Weatherwood
- Minimum Roof Pitch – 1 Story: 10/12
- Minimum Roof Pitch – 2 Story: 8/12
- Masonry Chimney & Exposed Foundation: No
- Setbacks (Front/Sides/Rear): 50/20/30
- Garage: 2 Car Entry-side Attached
- Mailbox & Post Lamp Required: Yes
More About Summerhill West
- Location: Town of Delafield
- Year Developed: 2015
- Homesites Available: 3
- Total Number of Homesites: 8
- Open Space in Subdivision: 8.6 Acres
- % Open Space: 49%
- Gross Density (Acres/Dwelling Including Open Space): 2.2 Acres
- Total Acreage: 17.6 Acres
- Average Lot Size: 0.75 Acres
- Sanitary Sewer: Yes
- Municipal Water: Yes
- Amenities
-
More About Summerhill West
- 8.6 Acres of Common Open Space
- Hartland/Lakeside Elementary Schools
- Arrowhead High School
- Municipal Sewer & Private Well
- Location
-
Map & Directions
Directions: On Millridge Road, about ½ mile west of Hillcrest Drive. Take CTH KE (North Shore Drive) to Hillcrest Drive south to Summerhill Road west to Millridge Road. Continue west on Millridge Road 1/4 mile to Summerhill West.
- Guidelines & Specifications
-
Architectural Foresight
- Original Lot Prices: $202,000-$204,000
- Minimum Size – 1 Story: 2,500 Sq. Ft.
- Minimum Size – 2 Story: 2,600 Sq. Ft.
- Siding Materials: Natural or Hardiplank
- Roof Materials: Cedar/Dimennsional Weatherwood
- Minimum Roof Pitch – 1 Story: 10/12
- Minimum Roof Pitch – 2 Story: 8/12
- Masonry Chimney & Exposed Foundation: No
- Setbacks (Front/Sides/Rear): 50/20/30
- Garage: 2 Car Entry-side Attached
- Mailbox & Post Lamp Required: Yes
- Overview
-
More About Summerhill West
- Location: Town of Delafield
- Year Developed: 2015
- Homesites Available: 3
- Total Number of Homesites: 8
- Open Space in Subdivision: 8.6 Acres
- % Open Space: 49%
- Gross Density (Acres/Dwelling Including Open Space): 2.2 Acres
- Total Acreage: 17.6 Acres
- Average Lot Size: 0.75 Acres
- Sanitary Sewer: Yes
- Municipal Water: Yes
Residential Homesites
Lot Availability & Pricing
[summerhill]
= Available = Sold
| Lot # | Price | Lot Size (Sq. Ft.) | Status |
| 1 | $203,000 | 34,093 | Sold |
| 3 | $204,000 | 32,629 | Sold |
| 4 | $202,000 | 31,153 | Accepted Offer |
Lots For Sale in Southeast Wisconsin
Our Featured Properties
Sorry we are experiencing system issues. Please try again.
Life in a Siepmann Neighborhood
Nature Creates It. We Make it Home.
