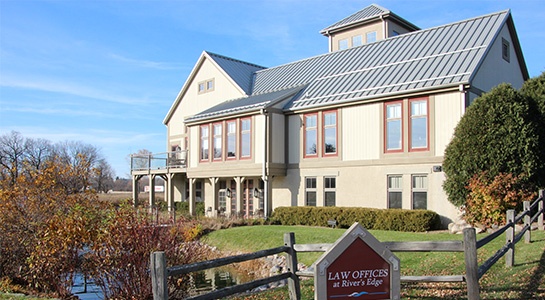Purchasing a new subdivision lot and building the home of your dreams can be an exciting and overwhelming process all at the same time, so let us help you out! We’ve outlined some common questions that we hear throughout the homebuilding process. If any additional questions come up, feel free to contact us, we’d be happy to help!

Frequently Asked Subdivision & Lot Questions
Do You Have a Question? We Have the Answer!
Yes. Any approved plan can be built by the builder of your choice.
There are no time requirements for building.
Your home must be completed within one year of commencing construction. In addition, your basic landscaping (seed or sod) and driveway must be completed within one year from commencing construction.
Submittal of a preliminary plan is required. No red-lined plans will be approved. Final plans must include all red-lined changes from preliminary plan review. In most cases final plans can be approved in about one week.
Consistent architectural treatment on all four sides of the building, attention to details, and details appropriate for the style of the home. Please refer to your subdivision’s Guidelines for Plan Approval for details. For example, if shutters are used on the front of the home they must be used on all appropriate windows on the other three sides. Windows or doors may be added to walls that may otherwise be featureless regardless of indoor furniture placement.
Retaining walls, decks, swimming pools, fences, gazebos, dog kennels, and playsets must be approved in writing prior to installation.
Three sets of plans must be submitted with the following:
- Decks: Floor plan, elevations, spindle and railing design, and materials and location relative to house & lot.
- Swimming Pool: Pool location relative to house & lot. Filter, pump & heater location (must be screened and placed next to building), and screening materials. Fence location, style & materials (product brochure or detailed drawing required).
- Fences: Location relative to home & lot. Materials, size of wall, height & style.
- Retaining walls: Location relative to home & lot, materials, and elevations above grade. Check Guidelines for Plan Approval for appropriate materials.
- Gazebos: Location relative to home & lot and materials & elevations. Check Guidelines for Plan Approval to verify if gazebo is allowed.
- Dog kennels: Location relative to home & lot, fence materials, and screening plant material. Detailed drawing or photo of proposed kennel. Check Guidelines for Plan Approval to verify if kennel is allowed.
- Playsets (with enclosures only): Location relative to home & lot, materials, and playset design.
No. Most of our subdivisions require at least dimensional shingles in a “weatherwood” color. Please refer to the “Guidelines for Plan Approval” for the specifications.
No, but it is allowed in most of our subdivisions. Please refer to the “Guidelines for Plan Approval” for the specifications.
No, except for Sivyer Homesites.
Please check the “Guidelines for Plan Approval” for your subdivision to verify whether aluminum or vinyl soffits are allowed. Aluminum or vinyl soffits are allowed ONLY in the following: Tree Tops, Longmeadow, Crooked Creek, Prairie Wind Farm or Trillium Hill. Subdivisions not mentioned above do not allow aluminum or vinyl soffits.
The lamp post can be installed by your builder or a subcontractor. Please note that the lamp must be operated by an unswitched photocell as required by the deed restrictions. Be sure to call Diggers Hotline before you dig: 1-800-242-8511.
Please contact Siepmann Realty for a location specific to the subdivision.
The mailbox vendor typically does not offer installation. This can be done by anyone with the proper equipment. Please contact Siepmann Realty or the local Postmaster for the exact location. Be sure to call Diggers Hotline before you dig: 1-800-242-8511.
The open space is maintained by the subdivision Homeowners Association. Each lot owner automatically becomes a member. An annual meeting is held to discuss the association budget, maintenance, responsibilities, and other activities. Annual dues are charged by the association to cover maintenance, insurance, and other costs and to create a capital reserve fund for future improvements or replacements.
Only for brief periods of time for maintenance, loading, and unloading may these items be parked in your driveway or yard.
In order to grade each lot in keeping with the master grading plan, garages must be on the high side of each lot. This eliminates the need for large, expensive retaining walls, excessive filling, and disputes over lot line grades.
The finish grading of each lot must conform to the master grading plan. This plan systematically accommodates drainage for the entire subdivision. Any deviations from this plan must be approved by the municipal engineer.
The deed restrictions call for each neighbor to grade their common lot lines so as not to increase the amount of water entering a neighbor’s property. All common lot line grading issues should be resolved between neighbors. The services of a professional engineer may be required. The local municipality will not resolve drainage issues between neighbors.
Additional questions may be sent to info@siepmannrealty.com.
Learn About the Siepmann Difference
75 Years of Quality & Tradition

Our Team
For three generations, Siepmann Realty has followed a philosophy that is rooted in creative land planning, open space designs, architectural foresight, and attention to detail. Our goal is to develop a property that grows into a community.

Our Roots
Kick-the-can. Ghosts in the graveyard. Flashlight tag. The best childhood memories are made in the best neighborhoods. Where did you grow up? What’s yours? At Siepmann Realty, we’ve been developing subdivision communities and family memories since 1943.
